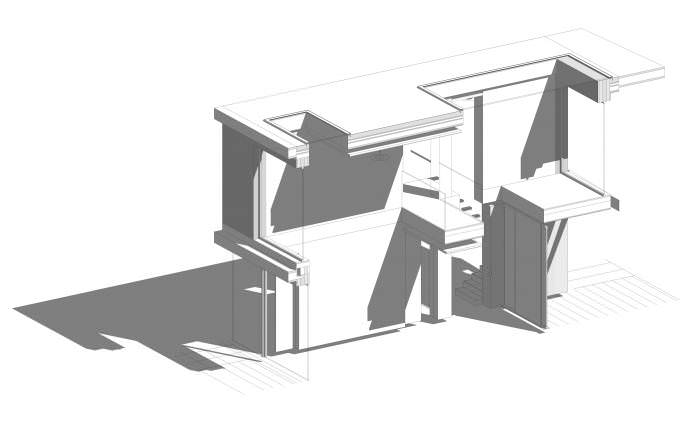
Currently working in Autodesk Revit on a new build house to help co-ordinate the design, structure and services. Revit allows us to build a detailed 3d model of the building and analyse how the new building is to flow and what the new spaces will feel like.
It also allows us to access the BIM libraries for the latest technical specifications and details. We don't think it is quite developed enough for small scale housing projects due to BIM being in it's infancy but we do think it will be the future.
We also like Revit for allowing us to quickly render external and internal views to present to the clients. It takes a huge amount of time but once completed we will have a full 3d model of the new house to create all our detailed drawings from.
