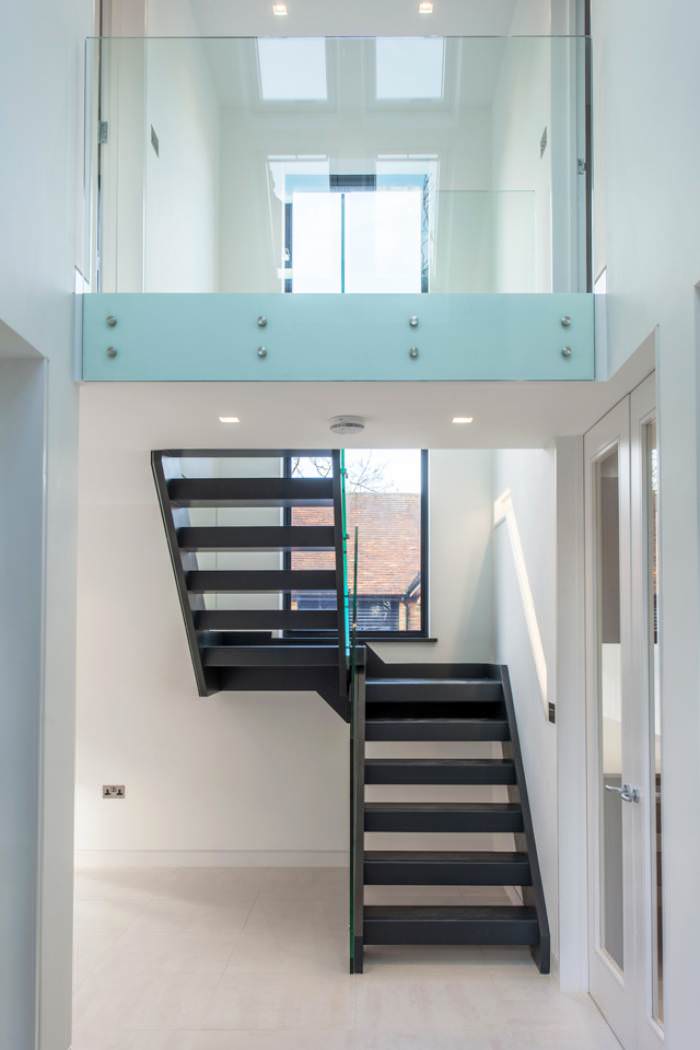
We have recently completed the full renovation of an existing property in Chalfont St Peter. The existing house was severely dated and had a very inadequate layout which did not flow, our proposal was to re-position the existing staircase to create a double height entrance hall with feature stair and first floor bridge.

The existing ground floor was re-configured in with new lounge, dining area and large open plan Kitchen, family room and adjacent study/bedroom. To the first floor we created a large master bedroom with en-suite and dressing area plus a further bedroom with en-suite.

We adopted a contemporary design for the property and designed an open treaded black staircase with recessed handrail and feature strip light, a floating three sided glass fire to the lounge and a vaulted family room with pyramid glass rooflight to give the main ground floor spaces unique features.

We designed the interior with new bathrooms, each with rooflights or skylights and modern fittings. The overall house is an amazing transformation from what we started with and the client has recently moved in, looking to complete the external works in the next few months.
For further information and images please see:
http://www.jw-architects.co.uk/contemporary-architecture-projects-bucks-architects/montello-house/